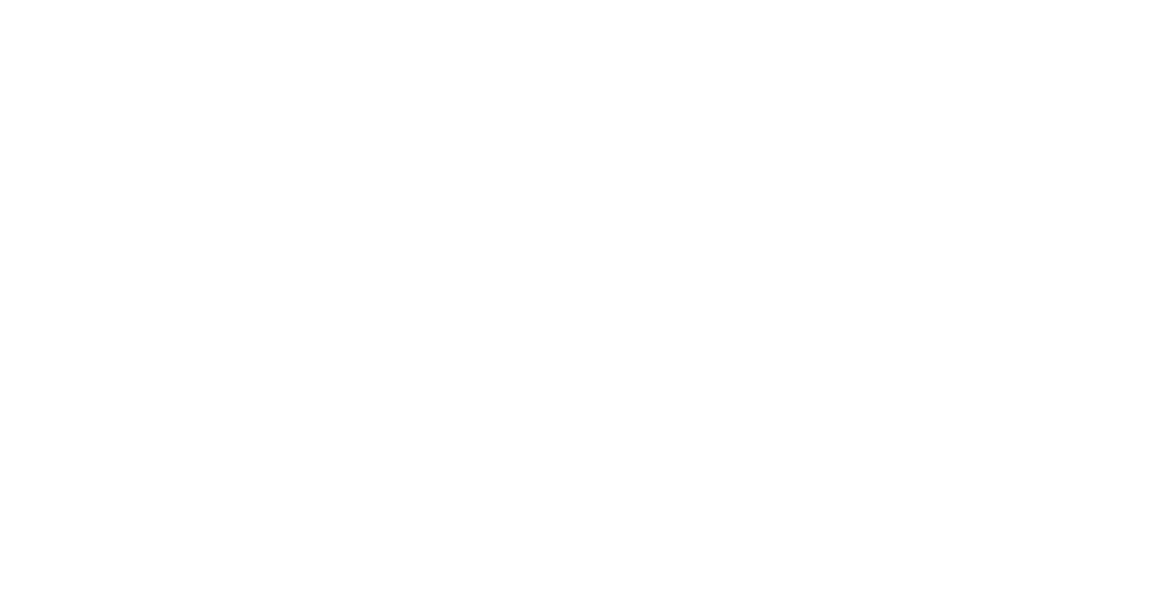

9222 NOTTINGWOOD RD Save Request In-Person Tour Request Virtual Tour
Baltimore,MD 21237
Key Details
Sold Price $406,0001.5%
Property Type Single Family Home
Sub Type Detached
Listing Status Sold
Purchase Type For Sale
Square Footage 1,648 sqft
Price per Sqft $246
Subdivision None Available
MLS Listing ID MDBC2130682
Sold Date
Style Bungalow
Bedrooms 3
Full Baths 2
Half Baths 1
HOA Y/N N
Abv Grd Liv Area 1,148
Year Built 1955
Available Date 2025-06-12
Annual Tax Amount $2,921
Tax Year 2024
Lot Size 0.482 Acres
Acres 0.48
Lot Dimensions 1.00 x
Property Sub-Type Detached
Source BRIGHT
Property Description
Immaculate 3-Bedroom Gem with Sunroom, Finished Basement & Outdoor Oasis
Welcome to this beautifully maintained 3-bedroom, 2.5-bathroom home that blends comfort, style, and space. Step into a spacious living room perfect for relaxing or entertaining, then head into the updated kitchen featuring modern finishes and ample storage. A light-filled all-season sunroom doubles as a stunning dining area—ideal for year-round gatherings.
Downstairs, enjoy a fully finished basement offering endless possibilities—home office, gym, or media room. Outside, unwind on the expansive deck on the upper floor or patio on the lower, surrounded by lush landscaping - including a pear, peach, plum and walnut tree along with 3 fig trees!
This home has it all—just move in and enjoy.
Location
State MD
County Baltimore
Zoning RESIDENTIAL
Rooms
Basement Interior Access,Outside Entrance,Walkout Level,Fully Finished
Main Level Bedrooms 2
Interior
Hot Water Electric
Cooling Central A/C
Fireplaces Number 1
Fireplace Y
Heat Source Natural Gas
Exterior
Water Access N
Accessibility None
Garage N
Building
Story 2
Foundation Block
Sewer Public Sewer
Water Public
Architectural Style Bungalow
Level or Stories 2
Additional Building Above Grade,Below Grade
New Construction N
Schools
Elementary Schools Vincent Farm
Middle Schools Golden Ring
High Schools Overlea High & Academy Of Finance
School District Baltimore County Public Schools
Others
Senior Community No
Tax ID 04141426065125
Ownership Fee Simple
SqFt Source Assessor
Special Listing Condition Standard